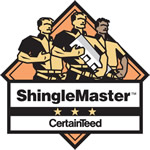The Basics of Roof Ventilation

Roofing ventilation helps to keep your attic cool and dry not to mention it is essential for sustaining a healthy living environment in your home. Typical household activities such as taking showers, using the dishwasher, and doing laundry all generate moist, warm air that meets cooler attic air. Condensation occurs which in turn moistens the surrounding insulation and framing members. This continuous moisture production without drying can lead to mold growth on the insulation and roof rafters leading to eventual structural issues with your roofing and respiratory issues for the homeowners.
Additionally, heat buildup in your attic can lead to the cracking and premature aging of roofing materials. Warm attic air can bring about uneven melting of snow on the roof during winter, which promotes ice damming. Ice dams are usually the result of melted snow running down the roof into the eaves and then refreezing to form icicles on the roofline. This ice, then expands to back up under the roofing shingles, which exposes the roofing paper causing sheathing to water. This can cause delamination of roof sheathing thus allowing the attic insulation and framing members to get wet continuously without drying.
Wet insulation has a reduced R-value thus putting extra strain on the HVAC system, which increases energy bills. Water leaks in the attic can also damage the drywall situated in the living space eventually.
The proper amount of ventilation is approximately 1 square foot for every 300 square feet of a home’s attic area. The ideal way to satisfy this recommendation is to use a system of vents comprising of ridge vents, baffles, and soffit vents. All these events work in harmony to promote continuous airflow. Air comes in through the soffit vents, up the rafters and comes out via the ridge vents. This expels warm moist air to the outside and introduces fresh air in through the attic. Even when there is no wind, the typical convection action resulting from warm rising air maintains a constant airflow along the roof’s underside. Such a ventilation system works properly in all seasons and climates and it does not require energy consumption or any moving parts.
Aside from using roof ventilation to ensure an attic is dry and cool, the following building components also have to be addressed properly.
- Air sealing: To prevent the entry of unwanted moisture, heat, or airflow into the attic, all protrusions into and out of the room have to be sealed properly
- HVAC system components: Ensure that any ducts that run through the attic are properly sealed and do not compress the insulation in the attic. Bath fans should also not be vented within 3 feet of soffit vents or into the attic
- Insulation: Ensure the attic has a continual barrier of insulation with the proper R-value. Install it properly around and over any attic penetrations.

In Awe Roofing Limited is an Award-Winning, family owned and operated Vancouver Roofing Contractor with over 17 years of roofing experience. We serve the entire Lower Mainland area, from Whistler to Chilliwack, employing a team of professional staff members. Our team has won numerous awards including Best of Homestars for the last five years, and Three Best Rated six years in a row. Learn more






















