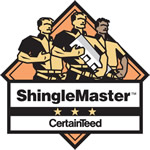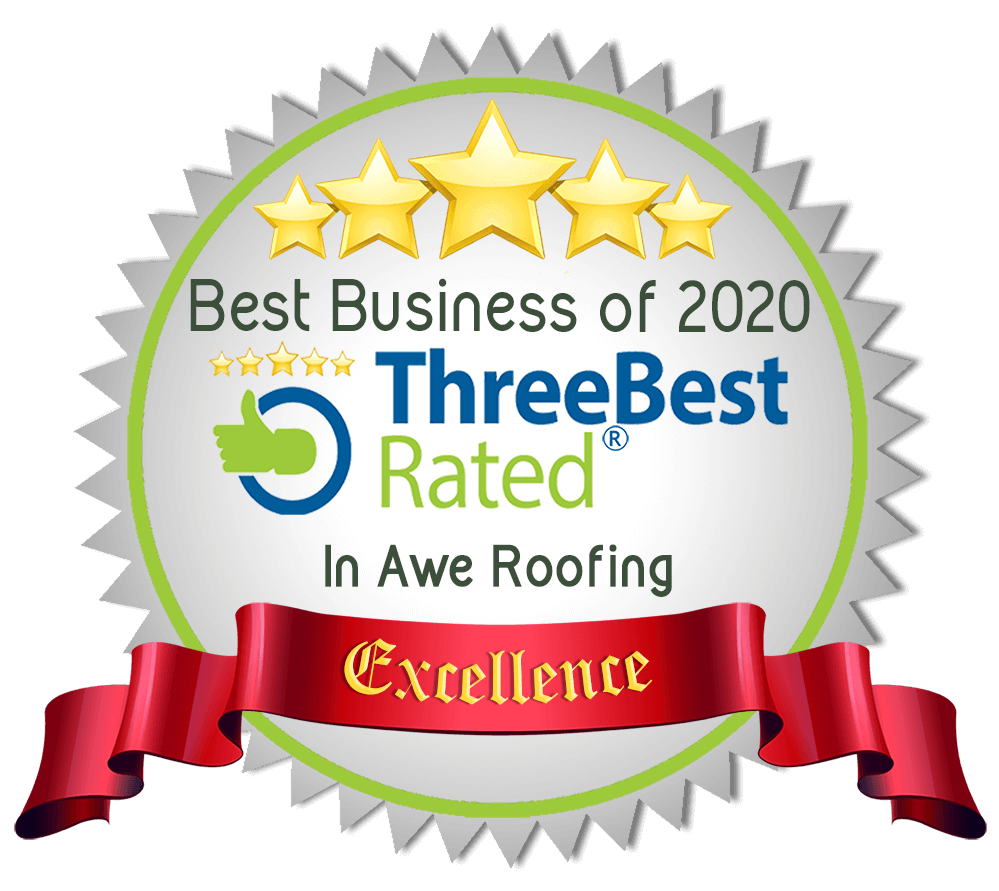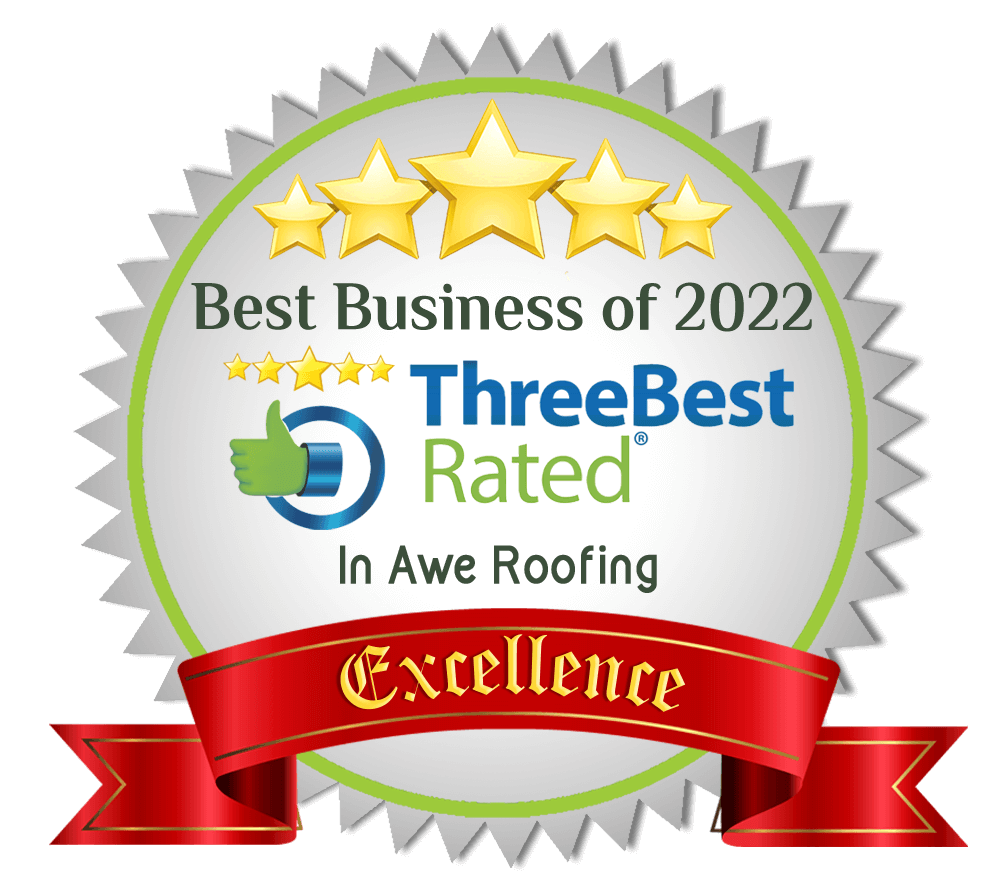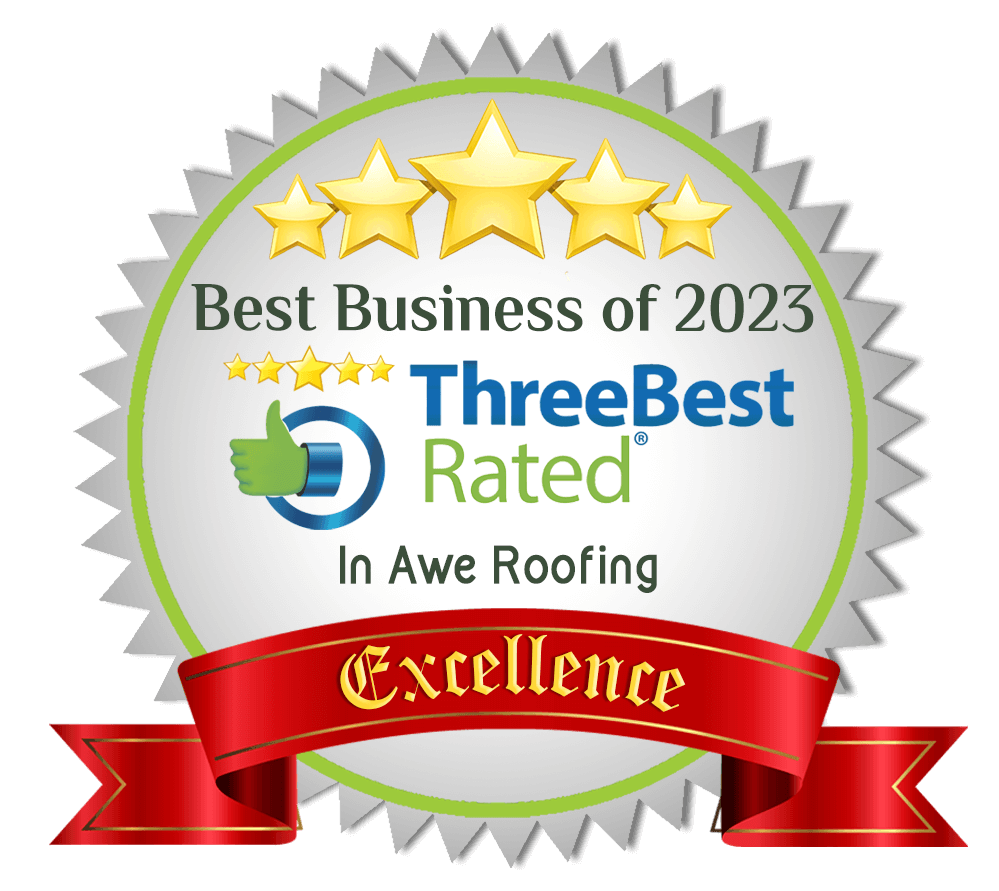Pros and Cons of Different Roof Structures During Winter
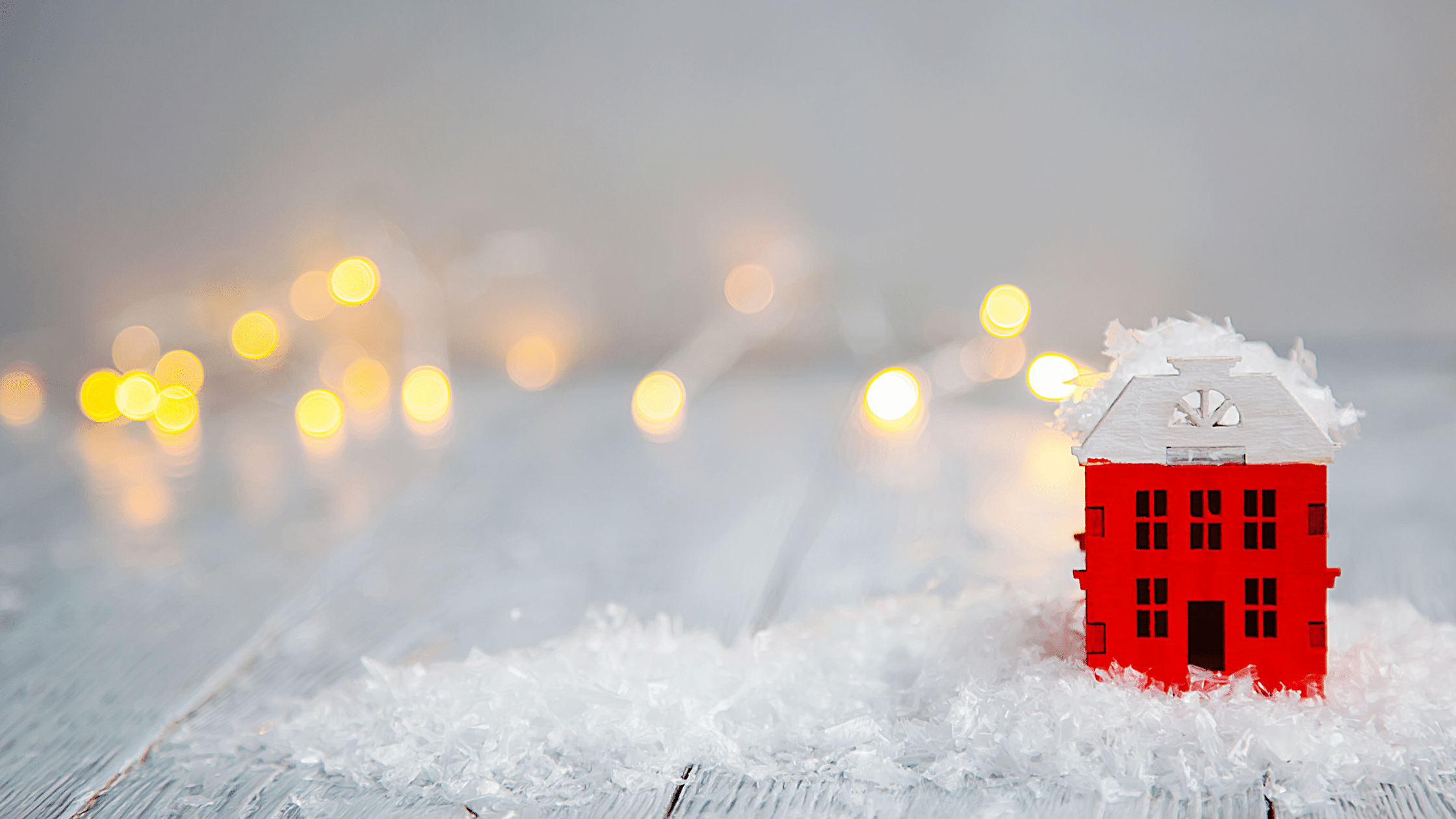
There is a great variety of roofs, their dimensions and forms are well defined from the moment you start to design the house, in general terms not only do the roofs cover and protect us, but they also have a series of functions to take into account that help makes it optimal for certain homes and spaces.
That is why here we will cover those roofs that are most commonly used by architects and their functionality if we want to do winter roofing, in addition to providing the advantages and disadvantages that these have for their inhabitants when buying a house.
Gable Roof
This type of roof is the most common in the United States, is easily recognized by its triangular shape that allows space for an attic or an extra room for people.
These roofs allow rain and snow to be removed by themselves avoiding their accumulation and future damages to the roof, they allow more ventilation and more space, finally its simple design makes it appropriate for simple constructions than a more complex design.
Places where hurricanes or gales are recurrent, the frame of these roofs must be secured and well built to prevent them from collapsing. It can also cause materials to come loose and fly off, and it can begin to fall out of place gradually until it is unstuck.
Hip Roof
This roof is not very common but you can see it a lot in old or colonial-looking houses, they have slopes on all four sides, which are equivalent in size and are joined to form a ridge at the top.
They are much more stable than the Gable style roofs, their internal crest for the four sides gives them the rigidity and durability they need. They are excellent when dealing with snow since the slopes allow the snow to slide and do not accumulate water, also, the wind does not affect it in the least.
They are more expensive to build and maintain when they must be repaired since their complex design requires more material for the complete covering of the roof, added to that many of these can have serious filtrations if they have not been properly installed.
Mansard Roof
Better known as French roofs, these roofs have four sides with a double slope on each side, thus forming a low-pitched roof. The lower slopes are steeper than the upper ones, the sides can be either curved or completely flat, depending on the style you want to give.
These roofs provide extra space to add bedrooms or full attics, they are quite popular these days as people praise their flexibility for future home additions, it adds great value to the house and by designing the house you save some money by adding construction, you will have usable space for whatever you want.
This type of roof suffers a lot during snowstorms, but in places where the snow tends to fall steadily and heavily creating rapid accumulations and ice dams. Due to their beauty and details these roofs usually cost more than a normal roof.
Gambrel Roof
These are also called granary roofs because of their kinship, although they have a sense more to one of the mansard style has two details that differentiate it from it, the slopes that have this roof are only two while the previous is four. Although they are similar the Gambrel has a more vertical inclination in its inferior slope, whereas the superior one is lower.
Just as the mansard offers a lot of extra space for what its inhabitants need, it has a simple construction that does not require so many materials so its cost remains low.
They are not recommended for use in areas where snowstorms and snowfall are significant. The open design of the roof will cause the snow to accumulate and be more likely to collapse under the pressure of the snow. The roof must be perfectly constructed to prevent leakage and severe storm damage, and it must be checked annually for damage or leakage.
Flat Roof
These roofs are completely flat or semi-flat, tend to be slightly sloped so that water can flow freely out of the roof and avoid stagnation. They are mostly used for commercial or business buildings, although installation is allowed in residences where rainfall is high or irregular.
They offer more space for a patio or garden, in addition to being able to create a semi-enclosed penthouse, they can be put on the roof for cooling or heating units more easily in addition to keeping them out of sight, they allow the use of solar panels for energy efficiency, they are quite cheap and cheaper to build than conventional roofs.
Although their costs are low, they should not be placed in areas where snow or torrential rain abounds, are more likely to accumulate any of these or their continuous fall creates leaks, these leaks create a constant expense because the roof must be constantly maintained and repaired.
Skillion Roof
These roofs are referred to as shed roofs, it is a simple roof with a single slope that is connected to a high wall, can be built with a steeper slope or a flatter angle, formerly they were used for sheds or rooms added to a house, but its use is becoming popular in a more modern and stylish design.
Assembly and construction that requires less labor and materials than other roofs we have classified. Its slope makes the rain and snow sweep away by them, this makes it perfect for areas where there is high condensation of rain and snow, its design provides an aesthetic and interesting view to the residence.
Due to the high slope, it can result in a very low roof that takes away usable space from the owners, as well as having a big problem in areas where the wind is quite strong like many of the constructions with high roofs on slopes.
The best roof when building your home should be one that adapts to the weather conditions of your place of residence, in addition to providing you with the assurance that you will not have serious problems in the future, even during storms, whether they are snow or rain. By following this small guide you will be able to decide the ideal roof for your home.
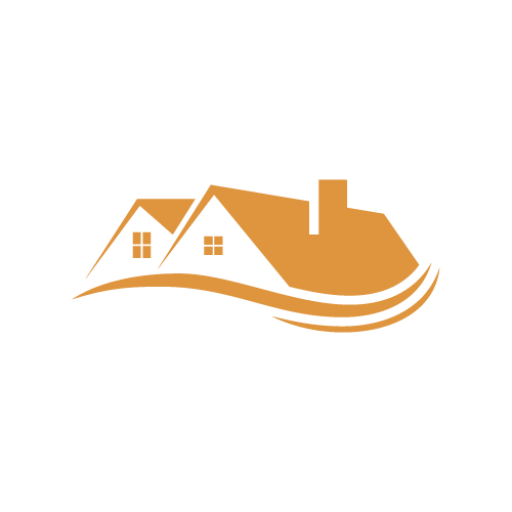
In Awe Roofing Limited is an Award-Winning, family owned and operated Vancouver Roofing Contractor with over 17 years of roofing experience. We serve the entire Lower Mainland area, from Whistler to Chilliwack, employing a team of professional staff members. Our team has won numerous awards including Best of Homestars for the last five years, and Three Best Rated six years in a row. Learn more









